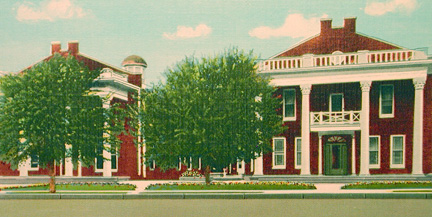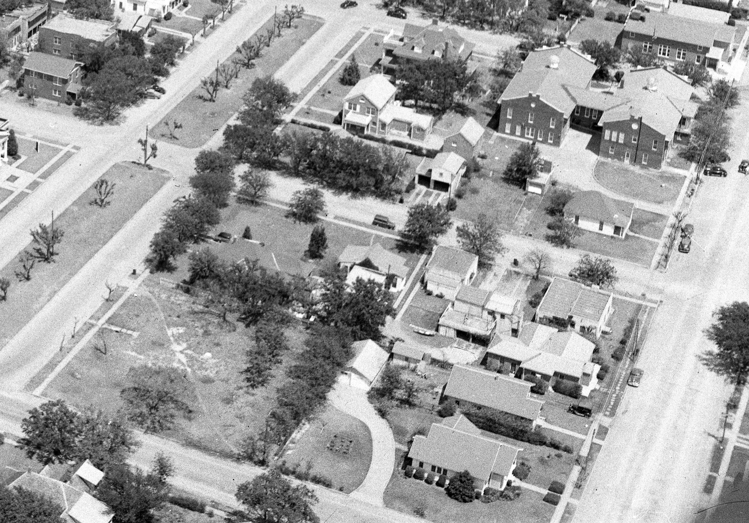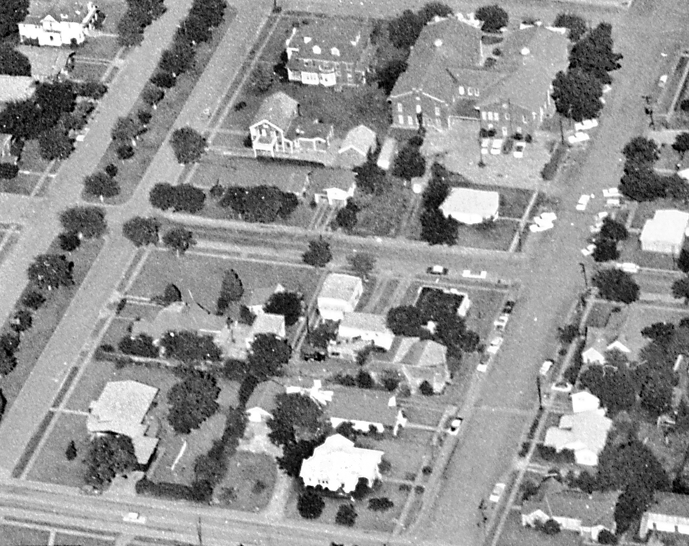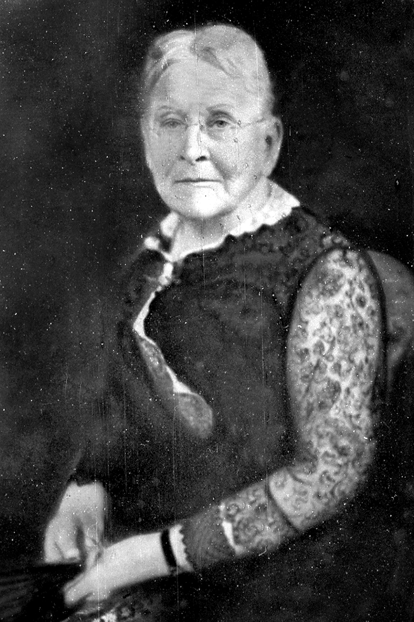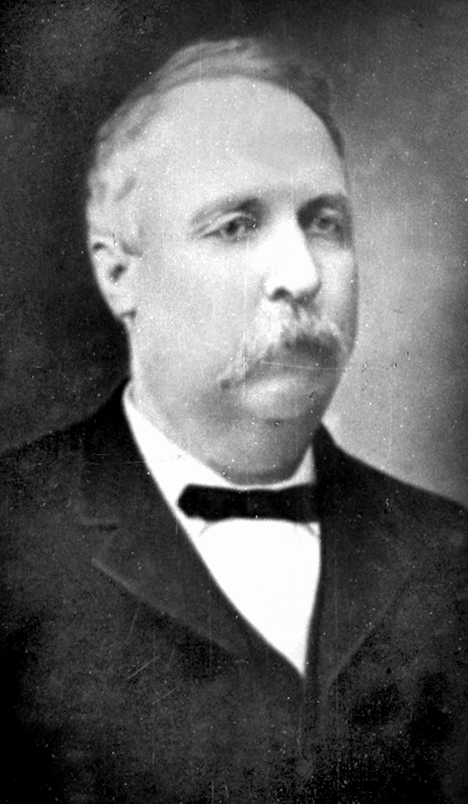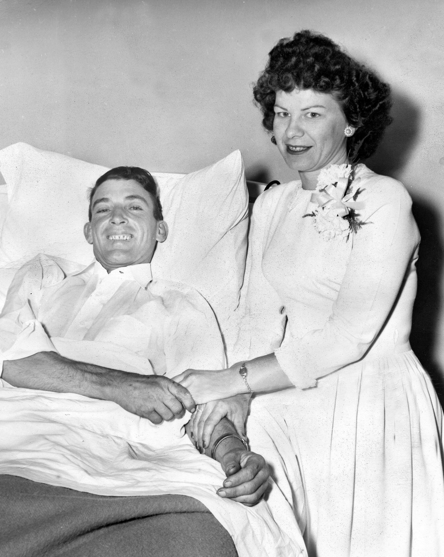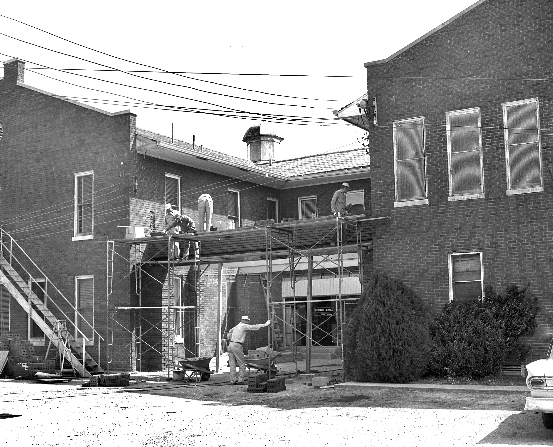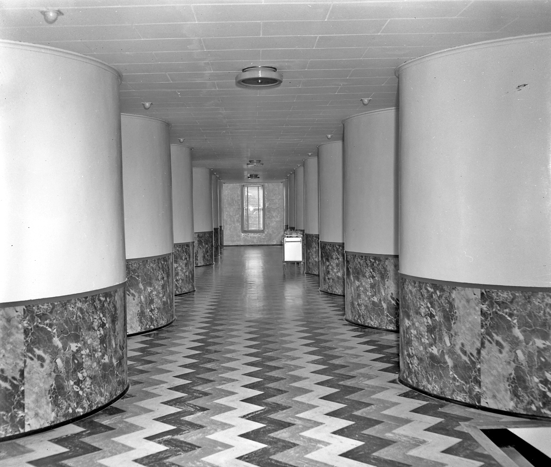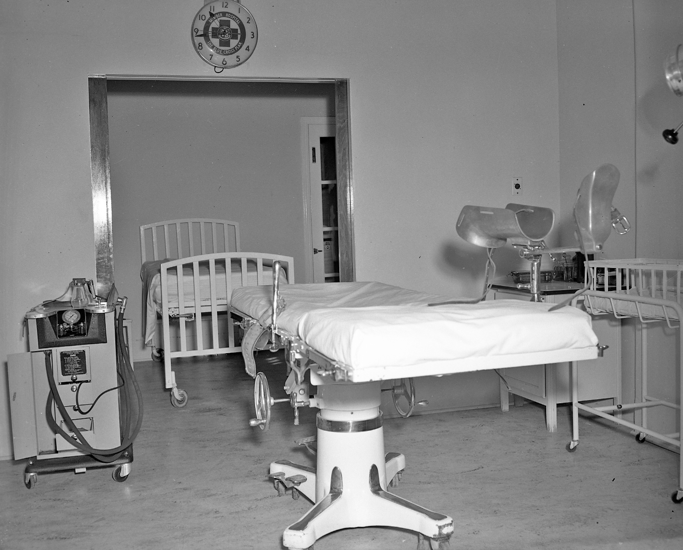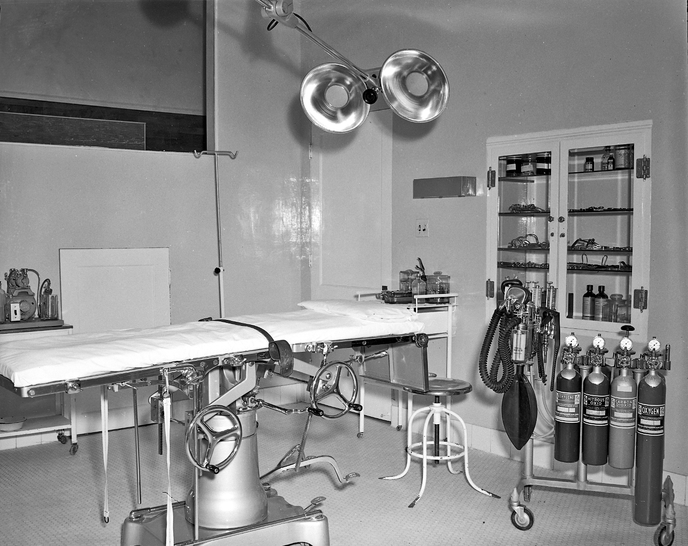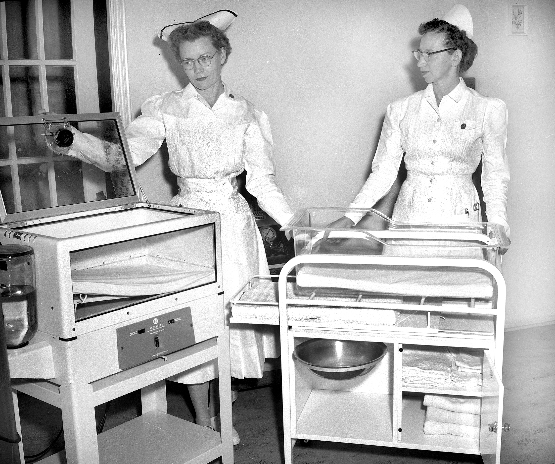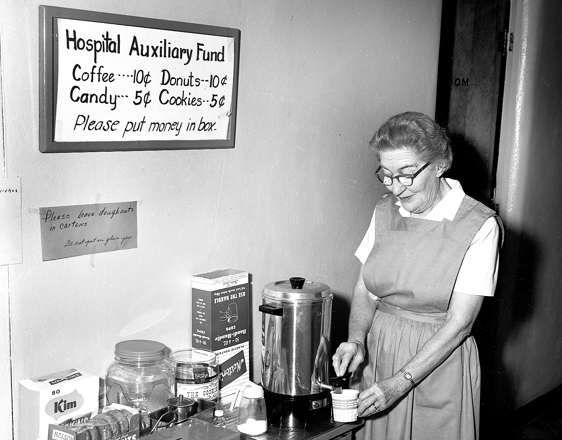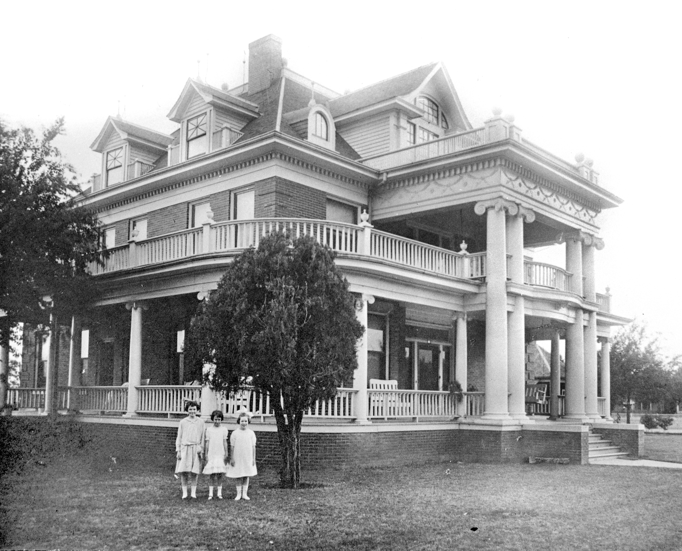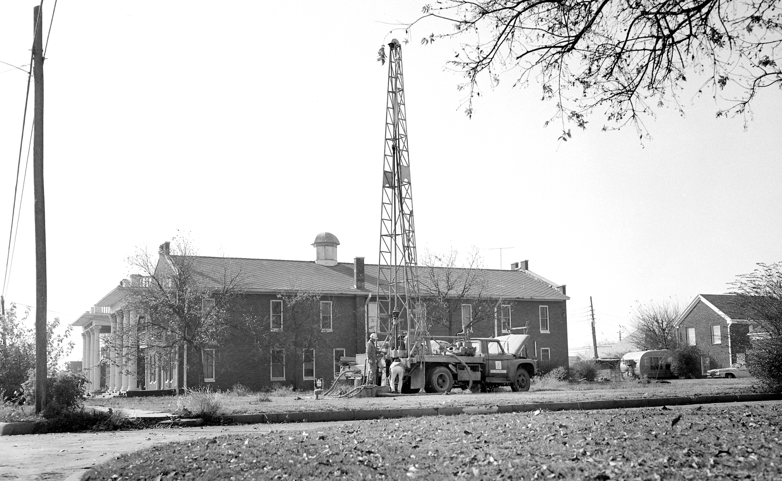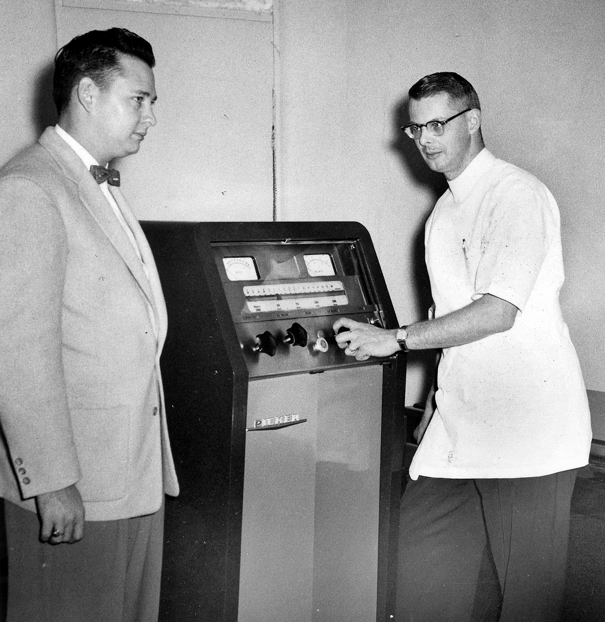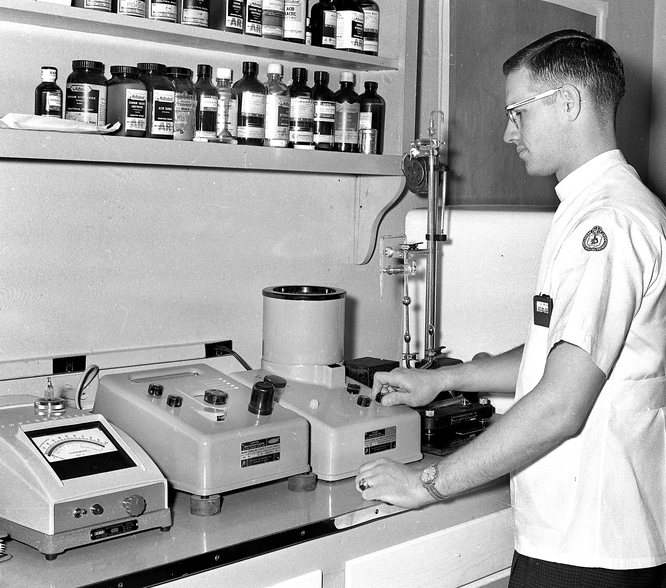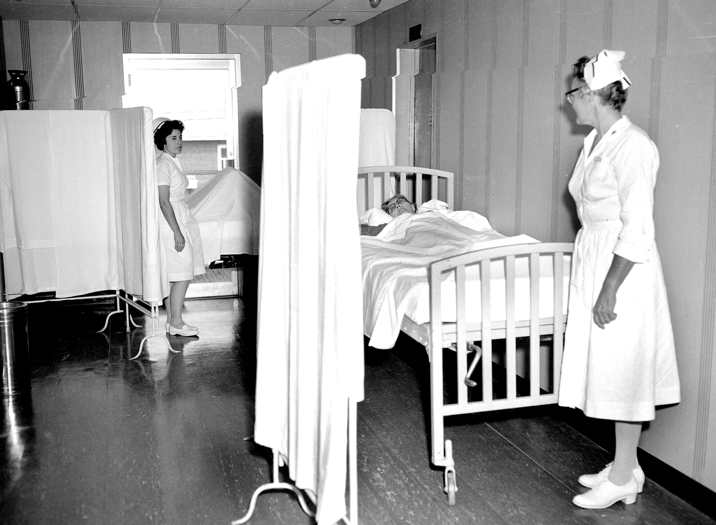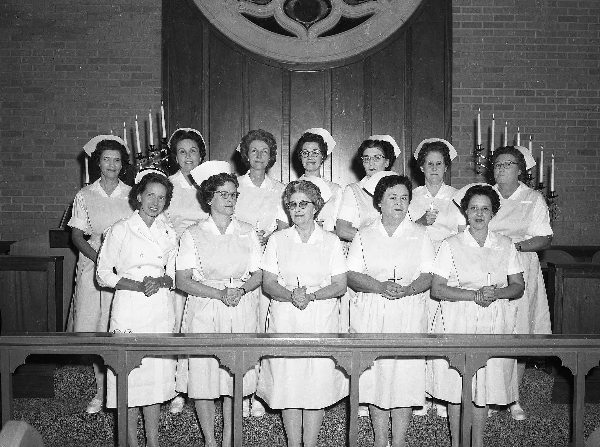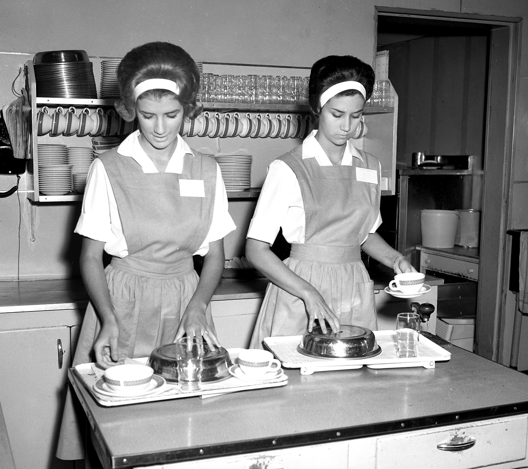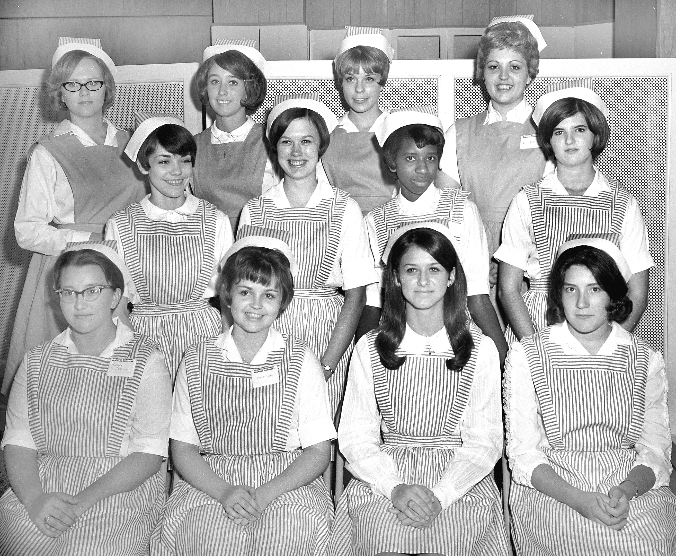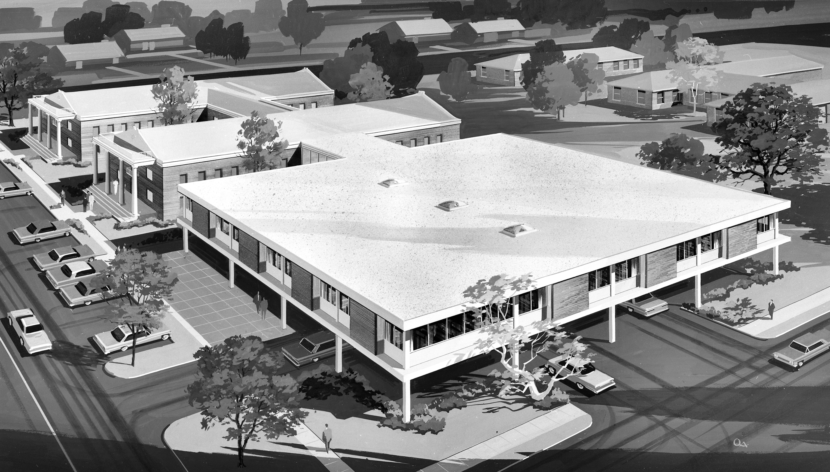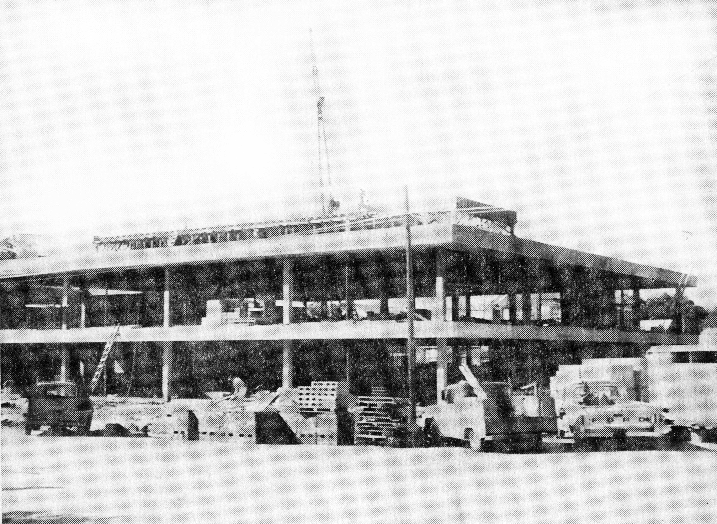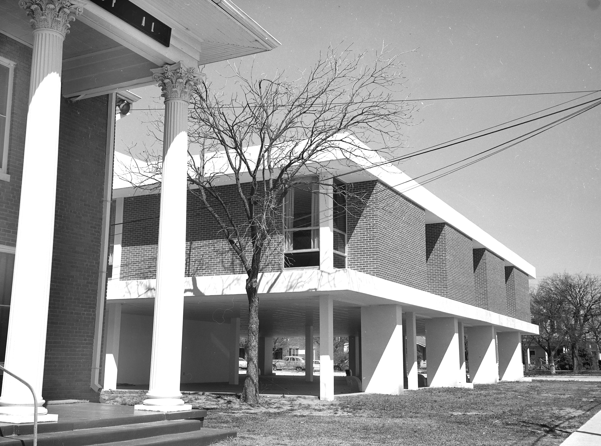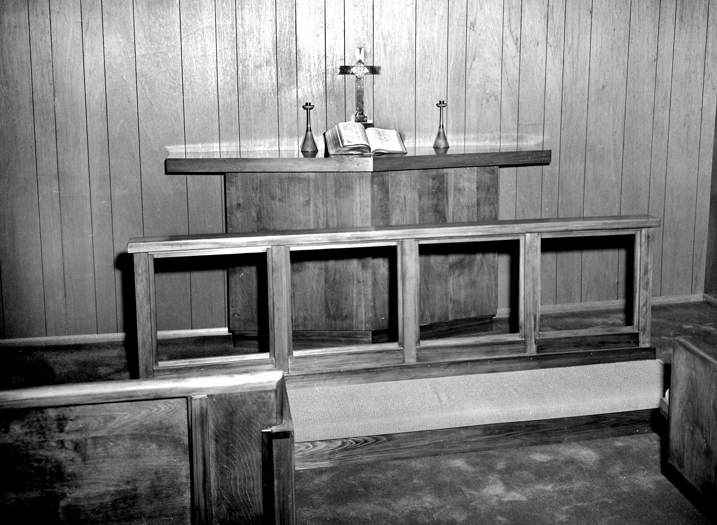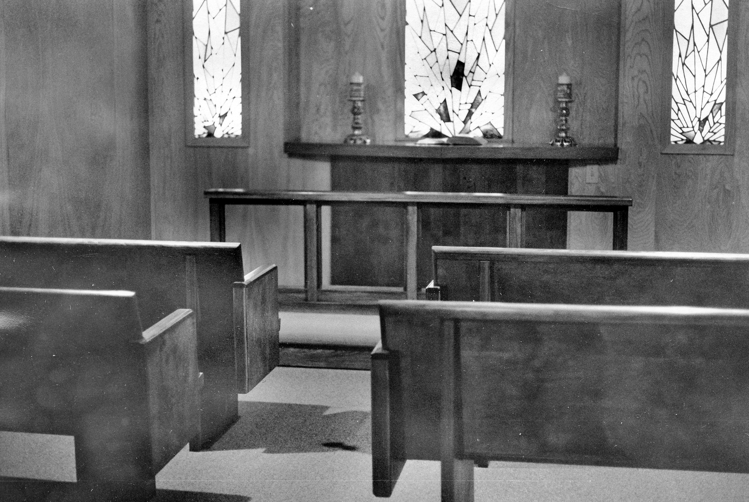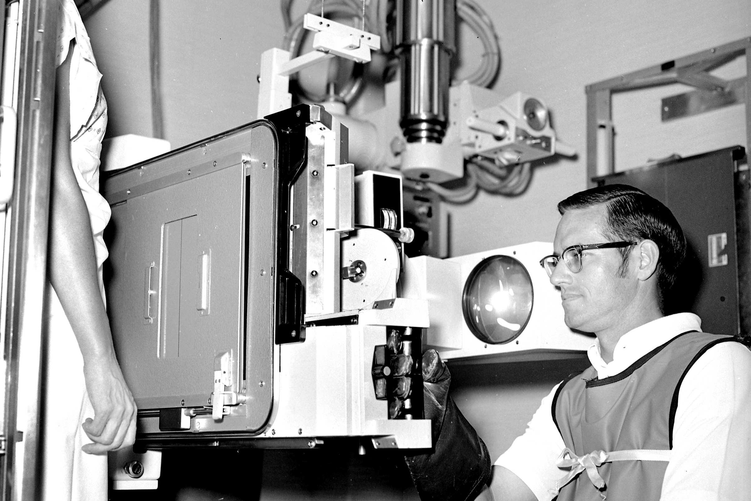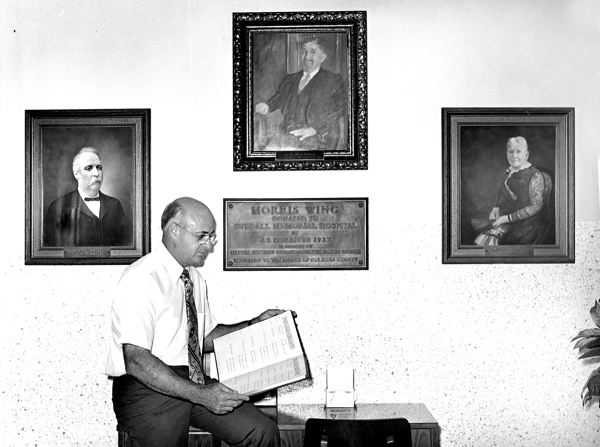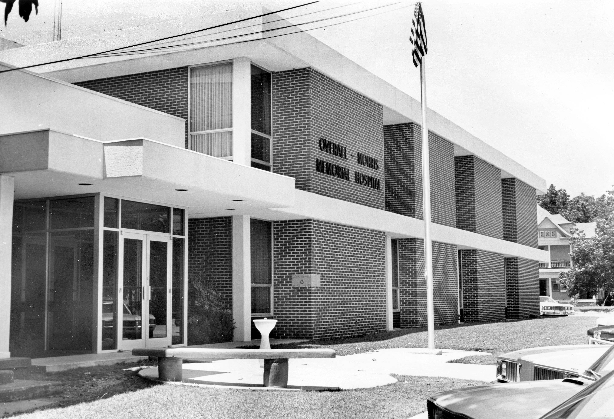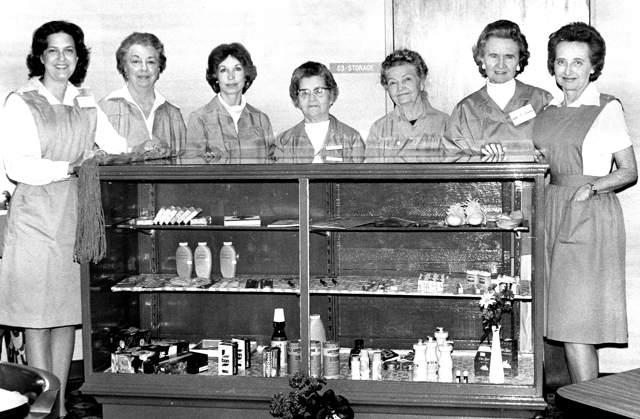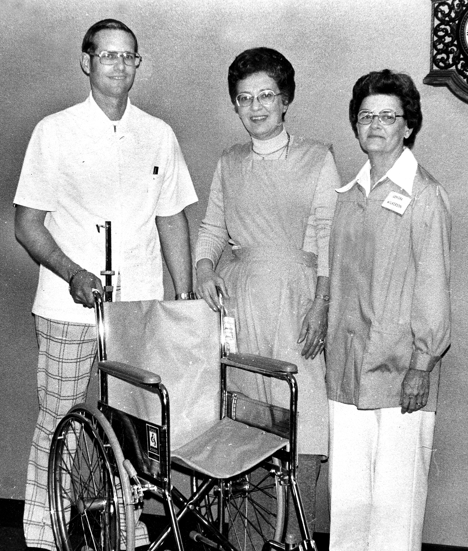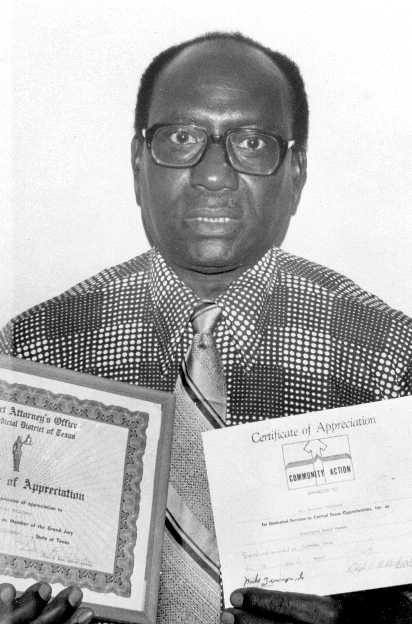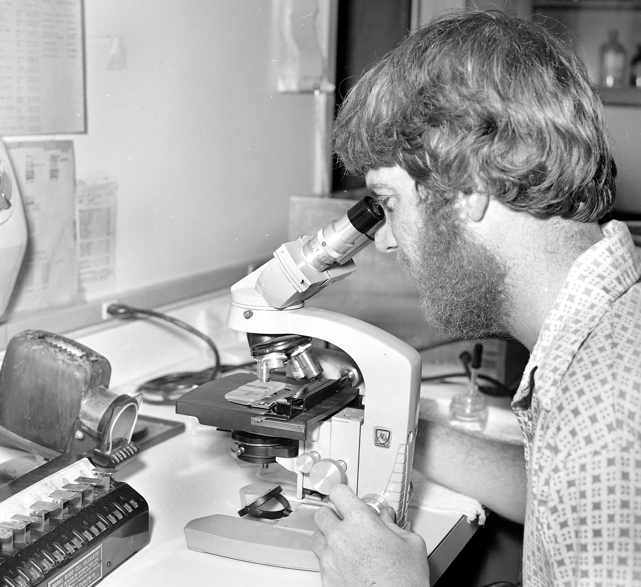|
This web page, showing the history of what is now the Coleman County Medical Center, differs from other pages in this Virtual Coleman website, as it has been made up of many addresses, but for the Virtual Coleman web page, I have addressed it as 310 South Pecos Street, which has been the address of the CCMC for many years I have included on this pages the two block maps, Blocks 3 and 10 of the Original Townsite of Coleman, that, in 2023, make up the CCMC campus. See the bottom of this page for a more complete history of the the Overall Memorial Hospital, which evolved into the Coleman County Medical Center. .........................................................................
The Coleman hospital, which by 2004 was known as the Coleman County Medical Center, originally consisted of only one building and was known as the Overall Memorial Hospital. The hospital's original address was 314 South Pecos Street. As more additions were added to the hospital complex, the hospital's address was changed, and is now addressed as 310 South Pecos Street.
"In 1962, Overall Morris Memorial Hospital was located at 316 South Pecos Street (this would have been the original address when the hosptial was built, but by 1962 it would have been 310 South Pecos Street). Donald J. Weaver was the administrator. Their telephone number was 625-2136." (Polk's - Coleman City Directory, 1962.) ................................................
"A north wing was added in 1967 at the approximate cost of $650,000. With this addition there was a total of 62 beds. One intensive care unit has three beds, each equipped with a monitoring machine. A completely modern kitchen and cafeteria to accomodate 50 or more persons was added in 1970. The enclosure of the first floor of the north wing in 1977 gave an additional 24 beds at a cost of approximately $600,000. Other rooms were also updated and remodeled. In 1983 there was a resident staff of 5 physicians and surgeons as compared to ten general practitioners in 1960. (A History of Coleman County and Its People, "Coleman Hospitals," compiled by Vena Bob LeSueur Gates, 1985.) ................................................
With the building of the new Coleman County Medical Center complex, often called a campus, I have asked a question of address change. I have been told by CCMC officers that 310 South Pecos Street will continue to be used as its official mailing address. At this time, the Coleman Post Office is still delivering mail only to the 310 South Pecos Street address, but has also been given an Elm Street address for location information. In a meeting on September 29, 2016, the Board of Directors of Coleman County Medical Center voted unanimously to approve a Community Facilities Loan application through the USDA. Over the next two years, requirements needed for the approval of this loan were fulfilled. Many of these requirements had been met by September 2018. One of the requirements for a loan involved the taking of pictures of the buildings as they were at that time. Ralph Terry, a local Coleman photographer, was tasked with the taking of these pictures in December 2018 by the CCMC board of directors. South Frio Street was closed between West College Avenue and West Elm Street by the City of Coleman and following a pre-construction meeting with the USDA on Thursday, January 14, 2021, Lott Brothers Construction Company, Austin, Texas was given the official notice to proceed with the construction of the new addition to Coleman County Medical Center. In late October 2022, the new CCMC hospital was opened. The Coleman Medical Associates Clinic, housing the doctors offices at the corner of North Neches and West Elm Streets is in the completion stages in September 2023. At this time, their offices and the surgery departments continue to be located on the second floor of the hospital on the corner of West College Avenue and South Pecos Street. The first floor of this building is now occupied by the business offices which had been located in the Morris addition of the Overall Memorial Hospital, which was removed in the summer of 2023. The basement houses the physical and cardio therapy departments, as well as the cafeteria and kitchen. The two blocks
that became Coleman County Medical Center complex
... beginning at the earliest maps
 south side - 1898 map There are no maps covering
this part of Coleman before 1898,
so the dwelling (shown as "D" on
these maps) were built before
1898. Only 4 dwellings were
located on Blocks 3 and 10 of
Clow's First Addition to the
Original Townsite of Coleman, with
a small
dwelling
facing South
Frio Street
that could be
part of 316
South Pecos
Street.
These dwellings were at what later
became 302 South Pecos
Street (with
a barn to the
west)
316
South Pecos Street (with
barns to the west),
416
West Elm Street (with
barns to the
east)
and 413
West College Avenue (with a
small building to the
south). This was the horse
and buggy days, so every house had
a structure to house their horse,
buggy, hay and other needed items.
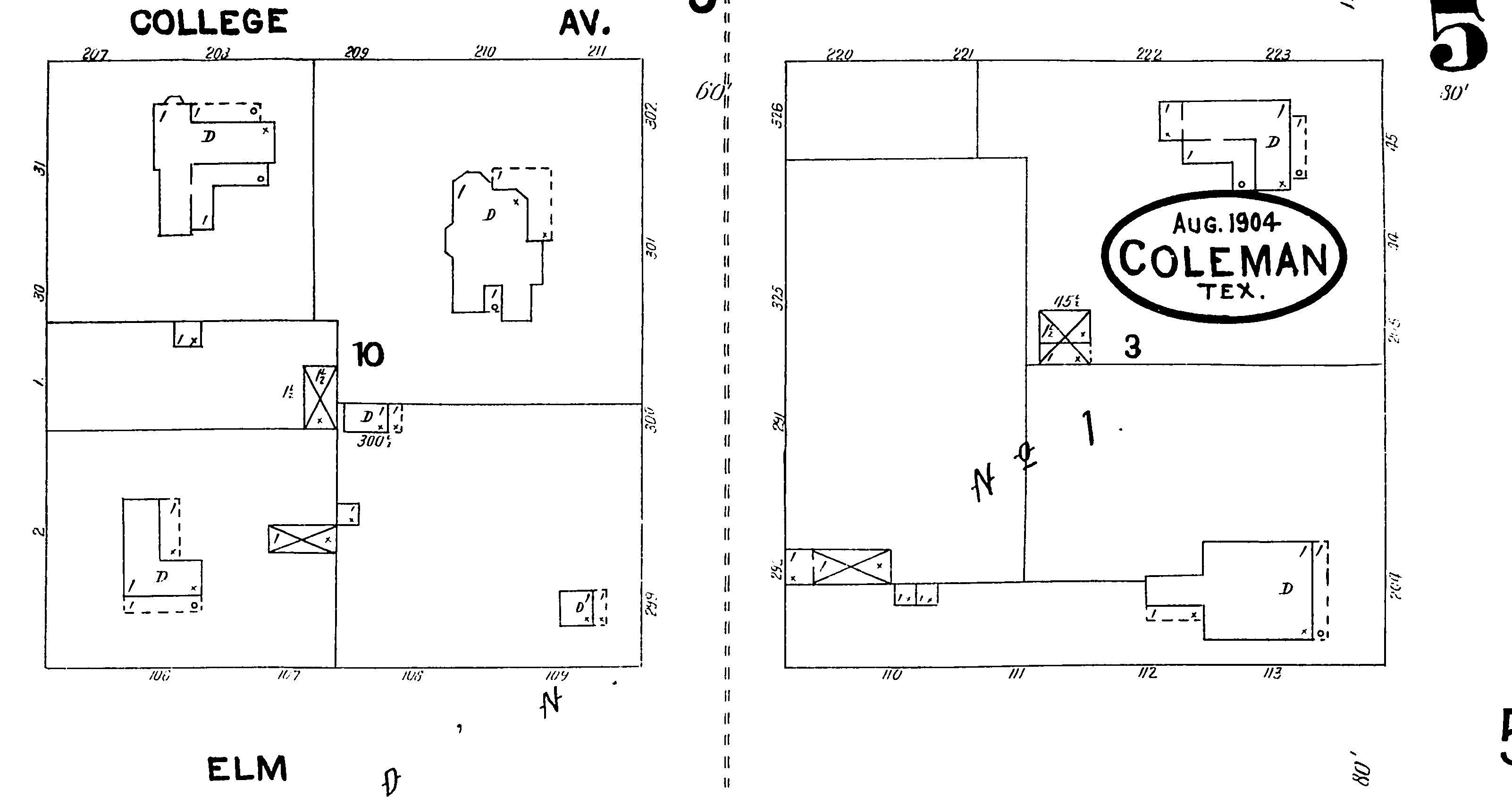 south side - 1904
map
Louis Litt, a
dry goods merchant, and his wife, Mayme
Virginia Litt, purchased the East
1/2 of Block 10 of the R. J. Clow Addition
No. 1, from Mary E. Powell, guardian of
Wilma and Clayton Powell, for
$287.50. These lots fronted north on
West College Avenue, east of South
Frio Street and south on West Elm
Street (Coleman County
Deed Book 44, pages 462 and 463). In 1902
and 1903 Louis Litt had a one story
dwelling built at what was to become 403
West College Avenue. Sometime
between 1923 and 1930, it appears that
the porches of the dwelling at 403 West
College Avenue were removed, and the
house moved to the west side of the lot.
 south side - 1909 map The large brick home of L. E. Collins had been
built in 1906 at what would become 303
West College Avenue.
It later was purchased by the hospital and used as their nurse's home. It was torn down in the 1960s to make room for
an expansion to the Overall Memorial Hospital.
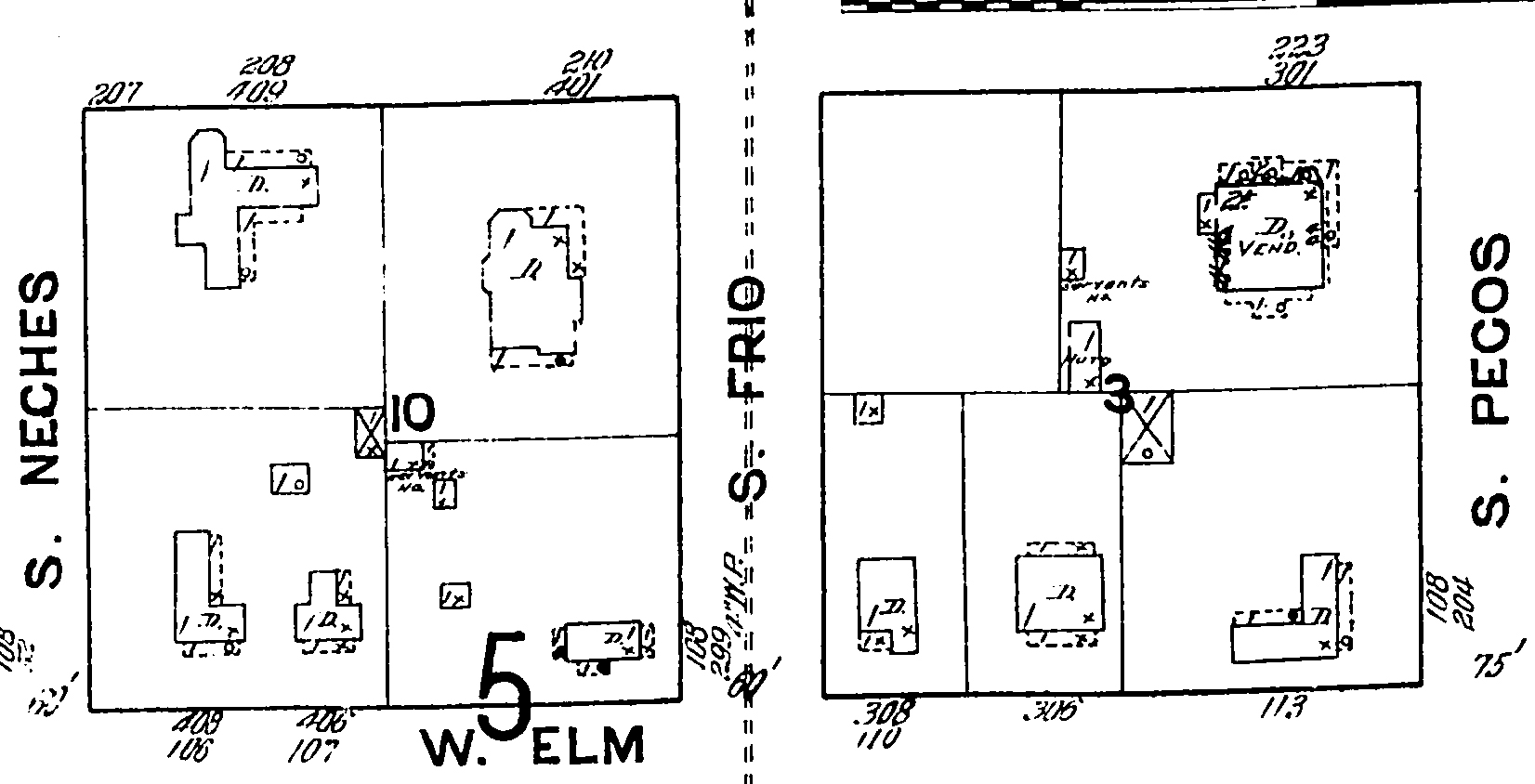 south
side - 1916 map
A home was built at what was later called 312 West Elm Street between 1909 and 1916. It was numbered on this map was 306. 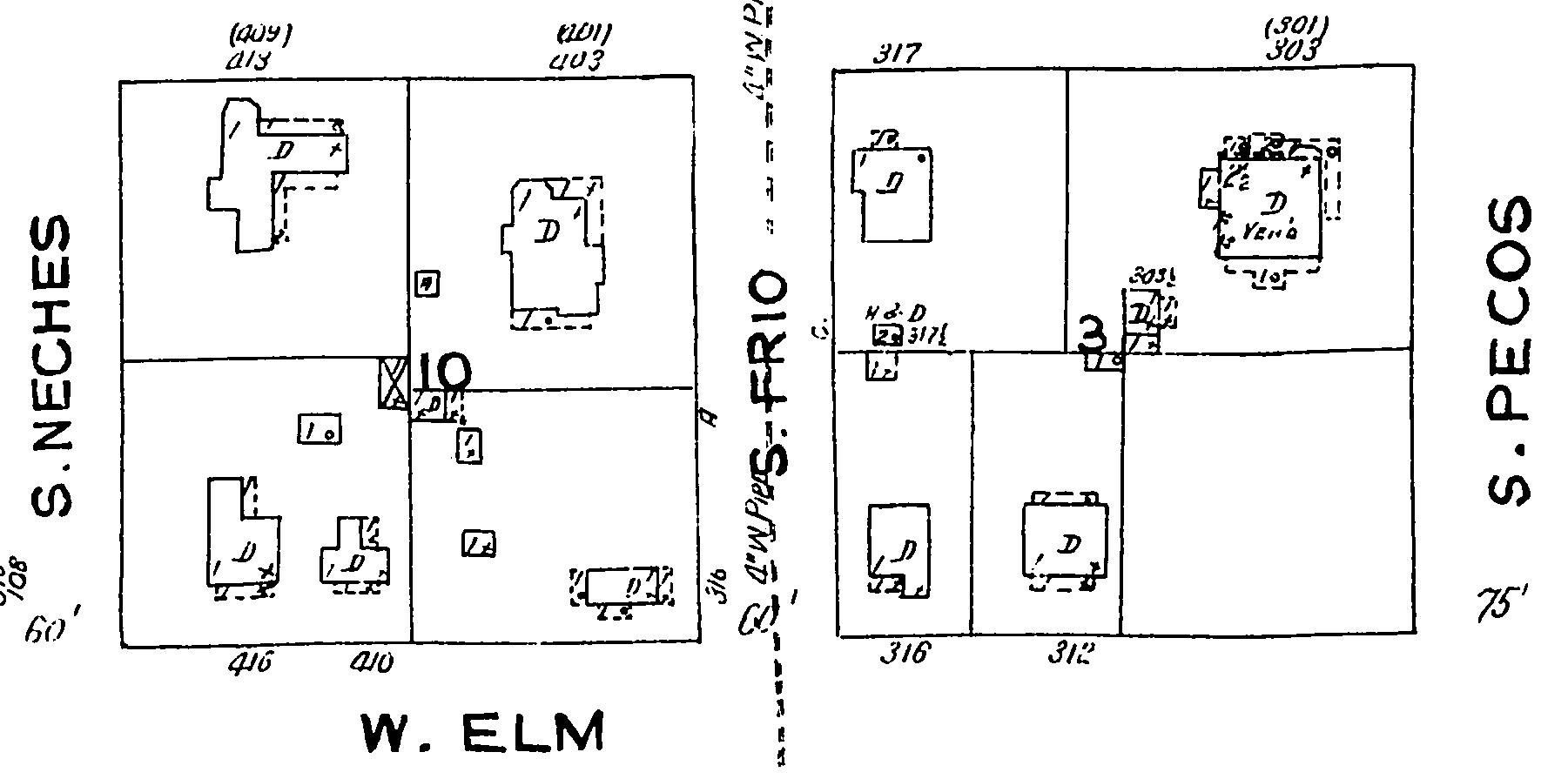 south
side - 1923 map
By 1923, the house, at 317 West College Avenue had been built and the house, called the Lynn-Schirmacher home at 316 South Pecos Street had been removed on the southeast corner of Block 3. 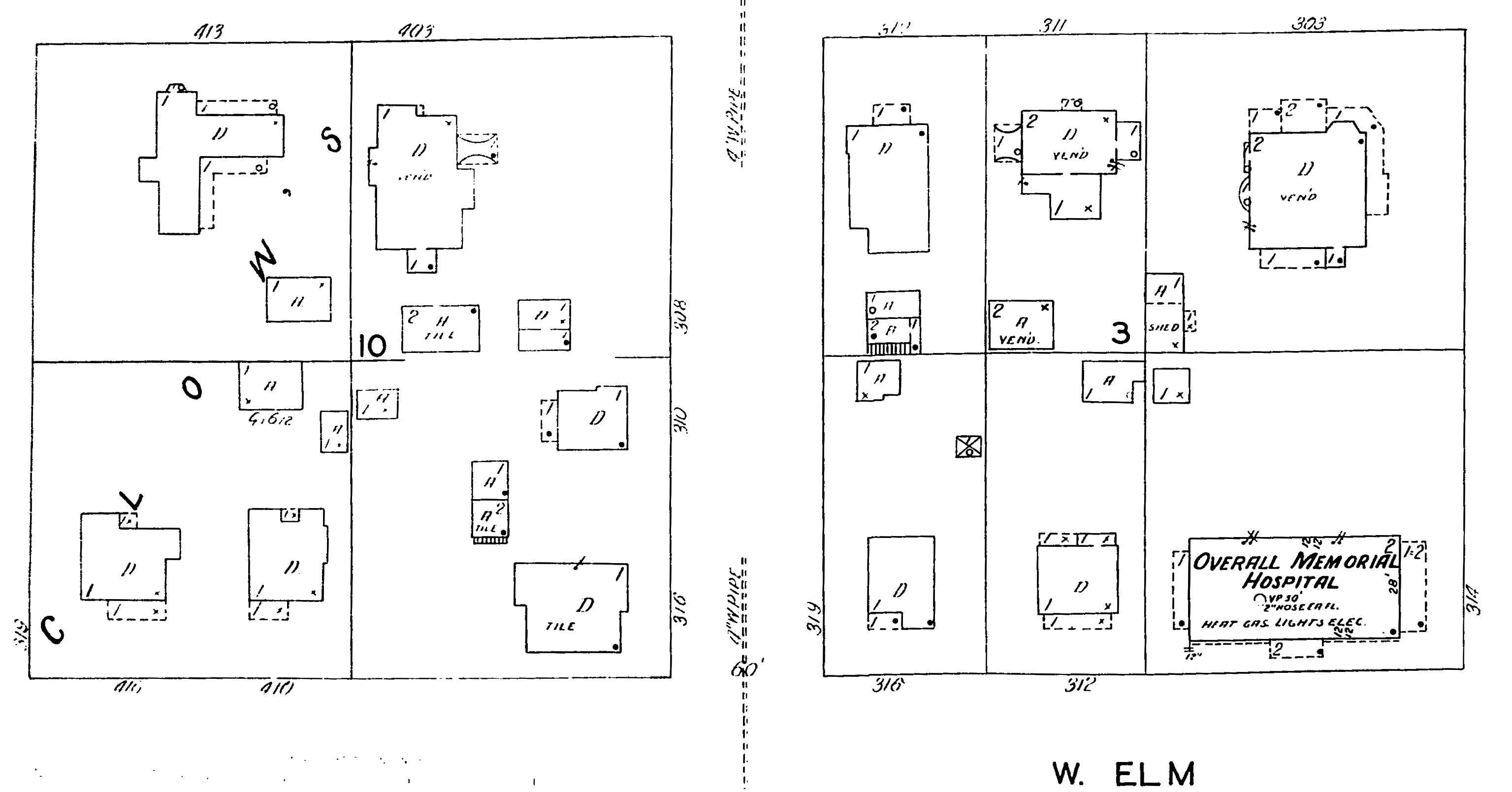 south
side - 1930 map
In November 1923, the Overall Memorial Hospital opened and the Burke home at 311 West College Avenue had been built. The house at 403 West College Avenue had been moved to the west side of the lot and bricked. A garage apartment build behind it, and another dwelling built at 308 South Frio Street. Dwellings at 410 and 416 West Elm Street and also at 310 and 316 South Frio Street had been remodeled or new houses built on the south side of Block 10.  south side - 1948 map By 1948,
the Morris Extension to the Overall Memorial
Hospital had been completed, the dwelling at 312
West Elm Street had been removed. The house
at 316 South Frio Street had been made into a
duplex, now numbered 314
South
Frio Street and
316
South Frio Street and a second duplex had
been built to the west of it, being
numbered 406-408
West Elm Street. The dwelling at 413
West College Avenue removed. A modern
brick home was built at this location in the
early 1950s by Gerald
Swann and later sold to Vernon Slate, and sold
to the hospital district. It was torn
down in 2022 to make room for the hospital
helipad.
Shown below
are two aerial views of Blocks 10 (closest to
the camera) and 3 of the Clow's First Additon to
the Original townsite of the city of Coleman. View
to the left was taken in 1947 ... to the right
was taken in 1962. The only noticeable
change was the building of the dwelling of the
Gerald Swann in the early 1950s, as shown at the
bottom left of the 1962 picture. Both of
these views were taken looking to the
east-northeast, from about the same angle.
The 1947 view is clearer as it was taken with a
large format camera.
 Vertical aerial view of Blocks 10 and 3 in 2008.  Vertical aerial view of Blocks 10 and 3, January 2019. Note that many foundation can still be seen on Block 10. 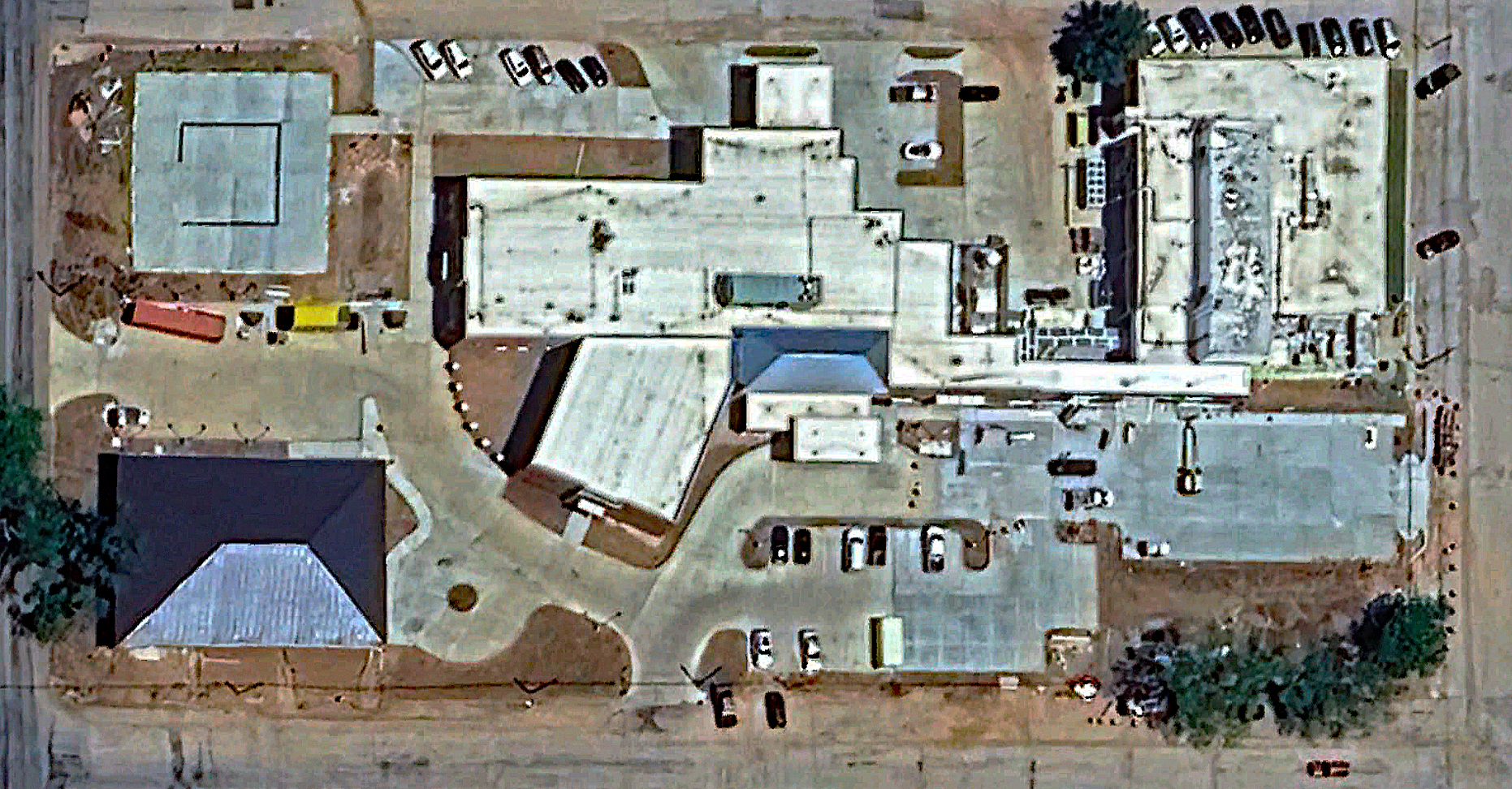 Vertical aerial view of Blocks 10 and 3 in April 2023.
A Brief History of the Coleman Hospitals From Looking Backwards, Vol. 2, 1940-1980 by Ralph Terry. Used with permission. (all images from the archives of Ralph Terry - taken by Frank Dunlap, Hugh Capps, Ralph Terry and Milton Autry) Coleman had a small hospital built soon after
1900, but there was a need for much improvement as
the times changed. The Overall Memorial Hospital was
built in 1923 with funds donated by Mrs. M. Tye
Overall, the wealthy widow of R. H. Overall, who
were early settlers of the county. In 1935, a second
building, identical in size with the first structure
was added, using a gift of $30,000 given by J. P.
Morris and a grant of $45,000 from the Works
Projects Administration.
 Overall Memorial Hospital, built in 1923, pictured in 1935
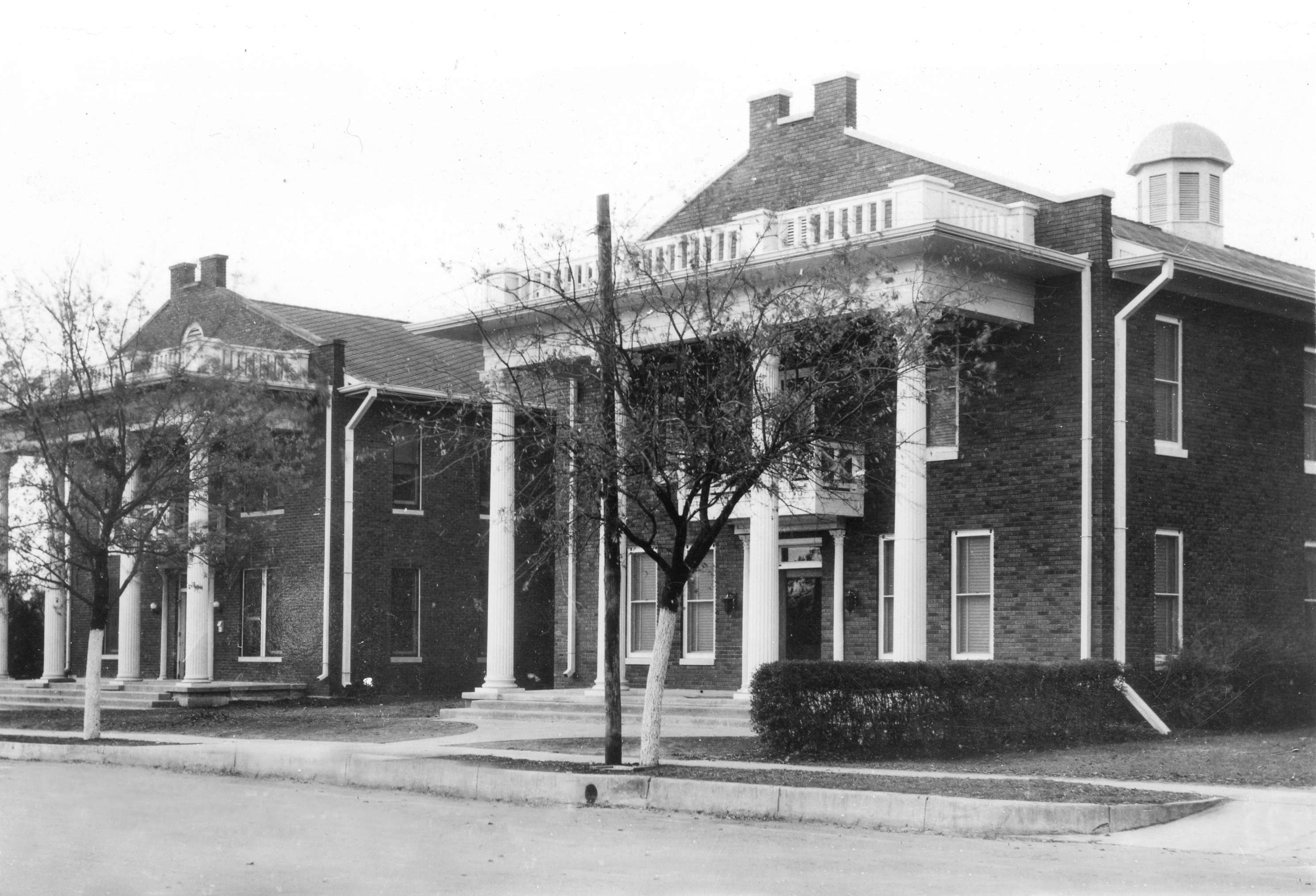 Overall
Memorial Hospital, 1937 - Renamed Overall-Morris Memorial
Hospital in 1962
A north wing was added in 1967, giving the hospital a total of 62 beds. A modern kitchen and cafeteria was added in 1970. The enclosure of the first floor of the north wing in 1977 gave an additional 24 beds. In 1983 there was a resident staff of 5 physicians and surgeons as compared to ten general practitioners in 1960. In December 1947 Miss Evelyn Shipman, daughter of Mr. and Mrs. C. C. Worrels, became the bride of Wayne B. Webb, son of Mr. and Mrs. W. A. Webb. Rev. Alex Mooty performed the single ring ceremony at the bedside of the bridegroom, who underwent an emergency appendectomy at the Overall Memorial Hospital. The wedding date had been set for Friday and the couple decided to go ahead with their plans, despite the groom’s illness, with the change in place.
A two-story connecting passage between the two hospitals was added before 1948, and an emergency entrance was located on the west side. In 1958, the top floor of the west side was bricked in, creating additional space. In late 1948, improvements were made in the reception area and halls of the two wings of the Overall Memorial Hospital. Major improvements were made in the maternity division, operating room, medication room, emergency room, x-ray department, kitchen and dining room. In the maternity division was the delivery room and labor room. The rooms were joined by sliding doors, with the new resuscitator at left. The nursery was located at the other side of the labor room. Six individual maternity rooms were remodeled and refinished on the second floor of the south wing. Two of the rooms had private baths. An isolation ward for contagious diseases was set up in the southwest corner of the old wing, equipped with two iron lungs, one a portable type, and a polio pack machine. There was also a colored ward on the lower floor of the south wing.
Until February 1949, Dr. F. M. Burke had a contract with the Overall Memorial Hospital, which gave him exclusive operating rights. Also, several doctors occupied offices in the hospital which they were asked to vacate. Thus, the hospital would have an open staff and there would be no doctors with offices in the hospital buildings. These actions were prompted by a report from Mr. Phillip R. Overton, general attorney for the Texas Medical Association and the Texas Hospital Association, who revealed that under the system then in effect, the hospital would be liable for federal income tax, excise tax, state, county, city and school district taxes. Recent cases similar to Coleman had been tried by the Supreme Court of Texas, finding hospitals liable for taxes who had given a physician an exclusive contract or any special privilege, such as office space, regardless of the original intent to operate as a charity or benevolent institution. Six Coleman doctors responded to this notice by filing a petition naming the trustees of the Overall Memorial Hospital and the hospital as defendants. A five year contract for the exclusive operating right in the hospital had been given to Dr. F. M. Burke only a year earlier. Dr. R. H. Cochran, Dr. S. N. Aston, Dr. J. M. Nichols, Dr. J. C. Young and Dr. J. R. Gaines had rental contracts for office spaces made the previous year. Defendants cited were C. R. Jeanes, Mrs. Gerald Swann, R. F. Price, Mrs. Earle Smith, Macon W. Freeman, Charles R. Wilson, Marlin Thompson, Leman Brown and R. E. Murphey, as trustees of the hospital and the Overall Memorial Hospital. The petition stated that the hospital was created as a Christian and charitable trust by Mrs. Martha Tyler Overall in 1923, and that Dr. Burke was employed as surgeon in charge of the hospital during her lifetime, and that he had remained as surgeon ever since. It was stated further that the late J. P. Morris contributed $30,000 to aid in construction of the second unit and that it was the understanding and agreement that the doctors and dentists use the lower floor for office space, free of rent. A cross action was filed by the defendants in the hospital lawsuit, alleging that the contracts with plaintiffs were illegally entered into and requesting that Dr. F. M. Burke be asked to give a full and complete accounting of all the money that he had collected in connection with the Overall Memorial Hospital. He controlled the hospital for more than twenty years and never made an accounting. In May 1949, after 25 minutes deliberation, a jury returned verdicts favoring the six doctors involved in the Overall Memorial Hospital suit, heard in the 119th District Court, before Judge O. L. Parrish and a jury. The board of trustees of the hospital indicated they would file for a judgment in their favor. At the time of the suit, the board passed resolutions providing for the creation of a surgical staff, and gave permission to the medical staff to perform minor surgery. The hospital’s first anesthetist, Mrs. Elizabeth Craft was hired. She was a registered nurse and a graduate of St. Joseph’s Hospital in Alton, Illinois and of Morgan School for Anesthetist of Chicago. She was qualified to use gas anesthetic. The use of chloroform on obstetrical patients was eliminated. The hospital had full anesthetic equipment prior to this time. Another feature at the hospital was the new food cart, a portable steam table of stainless steel, one-half with hot food, the other with cold food, with capacity to serve 30 people. A menu was given to patients, showing a choice of four vegetables, meats, juices, milk, coffee and tea. The cart was brought to the bedside. The laboratory was updated in 1952.
New nursery equipment, purchased with a Ford Foundation grant, was added to the hospital in July 1956. Inspecting the new incubator and one of seven new bassinets, were Mrs. (C. M.) Mary Huckabee, head supervisor, left, and Mrs. Page Mays, operating room and nursery supervisor, right. The new bassinets had a bath tray and two shelves to house the baby’s clothes and towels. Don Weaver, hospital administrator, reported that the three new bathrooms for the hospital, which were also being built using Ford Foundation money, were under construction at the time. A record number of babies were at the Coleman Overall Memorial hospital in September 1960. Nine babies at the same time represented a new record of the hospital. Included in this group were one set of twins, the children of Mr. and Mrs. Bob Knoettgen of Coleman. Parents of the other babies were Mr. and Mrs. R. J. McGaughey, Mr. and Mrs. Jerry Ewing, Mr. and Mrs. Billy Merryman, Mr. and Mrs. N. L. Dillard, Mr. and Mrs. Glen McDonald, Mr. and Mrs. R. R. Hill and Mr. and Mrs. Carlton Zumwalt. The nursery nurses at that time were Mrs. Grady Miller and Mrs. Page Mays. An organizational meeting for the Coleman Hospital Auxiliary was held in November 1961. A total of 67 women signed as charter members of the new auxiliary. Their primary goal was to make the hospital patient more comfortable. It also undertook special projects to provide needed equipment which the hospital may not be able to buy. Today, the Coleman County Medical Center Auxiliary maintains a gift shop in the hospital. In April 1964, the auxiliary expanded their services with the addition of a new and larger coffee and gift cart, plus a coffee table. Shown with gift cart are auxiliary members Mrs. M. T. White, Mrs. Joe Stevens and Mrs. George Rhone, and Mrs. Sam Lindsey is shown with the coffee table. Proceeds from the coffee and gift cart and coffee table are used for a scholarship for a future nurse and to secure needed equipment for the hospital. Mrs. Nonnie Simpson was the auxiliary president in 1964.
In June 1962, the old L. E. Collins home at 303 West College Avenue was torn down. It was located just north of the hospital in December 1943 and was purchased for $10,500 to be converted to a nurses’ home, and was later converted to storage use. The original plans were to use this area for parking, but in 1966 the hospital was expanded where the old house stood. Although it seemed to old timers as if it had been there much longer, it stood on this location for only 56 years. The soil was tested by core drilling to determine the foundations needed for a large heavy brick building.
The name of the Coleman hospital was changed in February 1962 to Overall-Morris Memorial Hospital, in memory of the late Martha Tyler Overall and husband, R. H. Overall, and J. P. Morris, prominent county pioneers who funded the building of the hospital. In more recent years, the name was changed to Coleman County Medical Center. At that time a column, “Hospital News” of both the Coleman and Santa Anna hospitals, were published in the newspaper, so you would know who was sick and go visit them or send them a “Get Well” card. It was not unusual to see the announcement of several new babies listed. 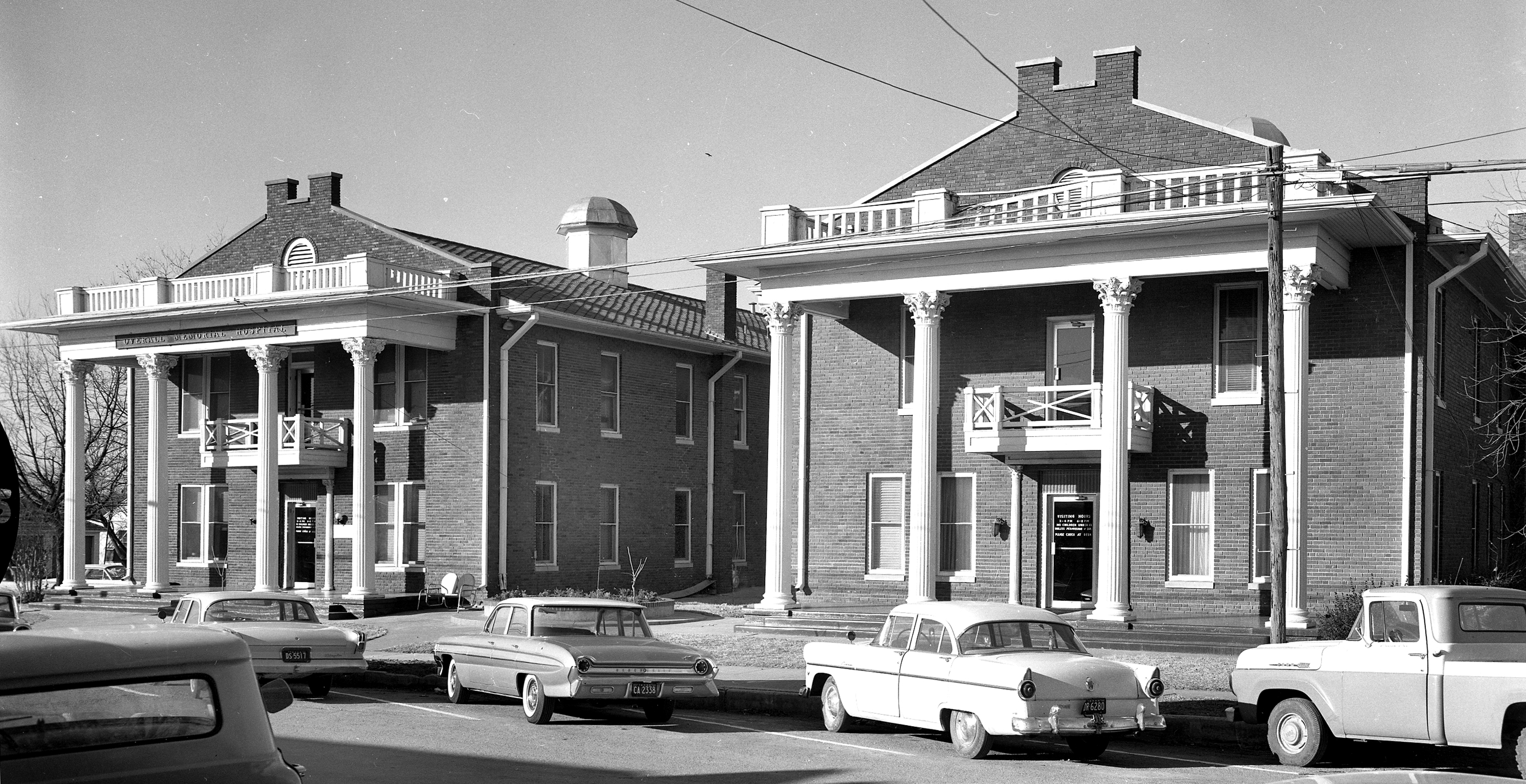 Renamed Overall-Morris Memorial Hospital, 1962
New lab equipment in March 1963 at
the Overall-Morris Memorial Hospital is being
checked by lab technician Ted Boatright.
Included were a Coleman Photometer with flame
attachment, Natelson Gasometer and Lietz
Photometer. The Natelson Gasometer handles test
for carbon dioxide balance and the other units
handle the electrolyte series dealing with salt
balance. The new equipment will handle an
estimated 35 to 40 different tests.
No rooms were available at the Overall-Morris Memorial Hospital in May 1964, when two patients were placed in the hall of the south wing. Head nurse, Mrs. Emmett Mills, left, and nurse supervisor Mrs. L. B. Wells, right, were shown with the patients. There were 41 patients in the hospital a week earlier and the hospital was only rated for 33 beds. The need for more rooms pointed to the importance of the building program, which would double the hospital bed capacity. The Board of Vocational Nurse Examiners granted the Overall-Morris Memorial Hospital School of Vocational Nursing its certificate of full accreditation following compliance with the one year of provisional accreditation period in May 1965. The vocational nursing program was a 12 month course, planned to raise standards of vocational nurse training and to help meet the need for additional nurses in Texas. After satisfactorily completing the prescribed course and graduating from an approved school of vocational nursing, the student was eligible to make application and take the State Board Examination of Vocational Nurse Examiners. Upon passing the examination the student became a Licensed Vocational Nurse and may use the initials LVN. This second class of the Overall-Morris Memorial Hospital School of Nursing students began in the recently renovated classroom in the hospital basement. This added classroom provided a nursing laboratory for practice procedures, as well as being equipped with film projector. This room was also used for hospital board meetings. The former classroom was restored to a room for two patients. The graduation exercises for the first class in the Licensed Vocational Nurses’ Training School of the Overall-Morris Memorial Hospital were held on May 29, 1965. The ceremony represents a year of difficult study, in addition to the regular nursing duties, by a group of women dedicated to service in their community. This class was made up of, from left, front, Mrs. Mary Joyce Mayes, R.N., instructor; Mrs. Fay Bird, Mrs. Bertha Clements, Mrs. Gladys Guthrie and Mrs. Louise Monroe. Rear: Mrs. Agatha Cash, Mrs. Eleanor Stinson, Mrs. Clem Wilkinson, Mrs. Allie Mae Tate, Mrs. Willie Mae Bennie, Mrs. Hattie Lou Guthrie and Mrs. Velmon Dee Watkins.
The second class of the Overall-Morris Memorial Hospital School of Vocational Nursing graduated in 1966. Left to right, front: Mrs. Essie Armstrong, Mrs. Doris Matthews, Mrs. Marie Brown, Mrs. Helen Gilliam; second row: Mrs. Jo DuBois, Mrs. Lois Hill, Mrs. Alice Row, Mrs. Lula Tucker; Back row: Mrs. Emma Webb, Miss Mary Dell Anderson, Mrs. Lela Nettles. The instructor, Mrs. Mary Joyce Mays, R. N. is standing behind. There were many more graduating classes from the LVN and Nurses Aides schools given in Coleman during the coming years. In 1964, Junior Auxiliary Volunteers were doing important work at the Overall-Morris Memorial Hospital during the summer. With pink uniforms, they were called Pink Angels. Two members of the group, Thomasue Livingston, left, and Sally Lewis, right, were at work. Susan Andis was the chairman of the summer volunteer work. Other members who worked at the hospital were Betty Browning, Ina Jo Roberts, Ruth Ann Staggs, Nell Brown, Sandra Clark, Sandra Garner, Becky Jones, Karen Jameson, Kay Hollingsworth, Anita Raymer, Carol Wester, Anita Slack, Margaret Chapman, Kay Hudson and Lynda Hemphill.
In November 1967, the Overall-Morris Memorial Hospital Candy Stripers in the Junior Auxiliary of the OMMH had a Capping Ceremony. Robert Bowen served as master of ceremonies and Mrs. June Bowen, president of the Overall-Morris Memorial Hospital Auxiliary, welcomed girls and guests. The girls were introduced by Mrs. Anna Wells, Auxiliary Coffee and Cart Service Chairman, and Becky Huckabee, Auxiliary Floor Service Chairman, capped them. Mrs. Cecil Andis, Junior Auxiliary Chairman explained the awards program. Mrs. Bob Turner, director of nurses at OMMH, was speaker for the occasion. She said these volunteer workers were a great help to nurses, staff and patients by performing extra services and leaving nurses free to give more time to care of patients. Each girl had to put in 25 hours service at the hospital in order to earn a cap. As more hours were served, girls were given a stripe. After 300 hours a girl was eligible for a cap, three stripes and a pin. One candy striper, Judy Stark, had served 380 hours. These first Candy Stripers were, from left, front, Debbie Johnson, Brenda Smith, Debbie Ray and Glynda Phillips; second row, Julie Sowell, Donna Clark, Effie Bell and Cynthia Mayo; back, Judy Stark, Tandy Clarke, Bonnie Cullins and Gail Smith. Members of the group but not present for the picture were Sharon Ames, Elaine Coleman, Claudette Grider, Terri Sluder, Ellen Wheat and Fredda White.
The new north wing of the Overall-Morris Memorial Hospital was completed and opened in November 1967, with a total cost of structure and equipment at $464,266.05. Plans were for additional $45,000 expenditure to move and remodel the kitchen and install a sprinkling system in the two older wings. It was stressed that additional gifts were needed in the building fund. A chapel was added to the hospital at this time, which was later updated. An elevator serviced all four floor levels, including the basement, the ground floor, the second or main floor and the third floor where the air-conditioning equipment, motors and power panel were located. There were 19 patient rooms in the new wing and were the most modern in every way. The x-ray department and laboratory were housed on the ground floor. The hospital had two operating rooms, and an intensive care ward which would accommodate three patients. The nurses station was located in the center of the building.
In March 1970, Robert Jameson, administrator of Overall-Morris Memorial Hospital reported that for a second time the hospital is caring for an all-time high patient load with 57 patients. In February 1973 a new mark was made with a load of 58 patients. Most of the patients at that time were hospitalized due to influenza. Every hospital bed was full. Construction was underway on the $125,000 kitchen and dining area project at Overall-Morris Memorial Hospital in July 1970. The new facility was in the basement under the new wing, using one-half of the area and leaving the balance of the space for storage. The dining area seated 32 people at four tables. A new freight elevator was located at the southwest corner of the basement and an emergency exit-stairway was constructed at the north end of the basement. In the fall of 1972, the Coleman schools were not the only ones having problems with old buildings. Officials of the Overall-Morris Memorial Hospital had been advised that the two old wings at the hospital would not meet current requirements for Medicare. The hospital had been making plans to close in the ground floor of the new wing, and contacts had been made to make application for funds. This new development from Medicare sped up the project for the hospital. With the ground floor closed in, the hospital would have 50 beds, which was about the same as the current size. The patient load was down at the time, but the patient level had been ranging from 20 to 32 patients per day. A new x-ray machine was installed at a cost of $46,464.50 in January 1974. It was manufactured by the Picker Corporation of Cleveland, Ohio. It was the first Picker machine of this type to be installed in Texas. With the new machine, new procedures and diagnostic examinations were now available for patients. It also met the latest HEW requirements with less radiation to the patient. This unit replaced one which had been used in the hospital for the past 21 years.
In March 1974, the State Board of Health approved a $285,120 federal grant and a $107,905 federal loan to help pay for an expansion program of the new wing at the Overall-Morris Memorial Hospital. The project included closing in the ground floor of the new hospital wing, adding patient rooms and including an elevator and air-conditioning equipment. It was estimated the total cost of the project would run $570,000. The addition was completed in October 1976, when the cornerstone was laid by members of the Coleman Masonic Lodge. Total cost of the new addition was about $685,000, with grants amounting to $335,000, leaving a local obligation of $350,000. Local pledges came to $260,000, thus another $90,000 was needed to pay for the addition. The first floor then included 18 patient rooms, with 24 beds. The entire hospital then had 46 beds. In addition to patient rooms, on the first floor there was a pharmacy, nurse station, laboratory and x-ray department, examination room, and waiting rooms. There was also one suite, with patient room and family room adjoining, and two rooms for isolation. A second elevator was added, as well as an emergency generator. An open house was held in May 1977. The open house did not include the second floor, due to the heavy patient load at the time. Robert Jameson, hospital administrator is studying an early registration ledger under the watchful portraits of R. H. and Tye Overall and J. P. Morris, above the plaque of the Morris Wing, which states, “Morris Wing – Donated to Overall Memorial Hospital – By J. P. Morris in 1937 – In Memory of Martha Pincham Morris and Bettie Robbin Morris – Dedicated to the People of Coleman County.”
With the opening of the new wing, the Hospital Auxiliary was reorganized in May 1977. The auxiliary provided volunteer help at the hospital, providing various services, including an information desk and gift shop. The Overall-Morris Memorial Hospital also sponsored gift corner #2 at Holiday Hill. Shown with some of the wares with members of the Auxiliary, from left are Melinda Nolen, Melba Stevens, Joyce Rhone, Alma Marrs, Adele Adams, Edith Tooms and Doris Allen. There was also a call for a new organization of Candy Stripers, volunteers of girls 15 to 18 years. The Auxiliary projects provided money for the benefit of the hospital and sponsored a style show and salad luncheon as one of their fund raising efforts. In later years the Auxiliary presented a home tour. In 1979, the Auxiliary, represented by Olive Flynn and Lenora Wilkerson, donated a wheelchair equipped with an intravenous stand to the Hospital Laboratory, represented by Ted Boatright. There have been many long-time doctors and nurses are the Coleman hospital over the years, and there have also been many long time employees. No hospital could exist without the services of lab technicians, records personnel and the housekeeping department, to name a few. In 1961, Mrs. Jerry Reece, Mrs. Faye Key and Mrs. Louise Gillespie were employed in the business office at the Overall Memorial Hospital. Here, they are checking daily reports, which showed a steady growth in volume and patient load per day during the past few years. Some of the longest employed lab personnel were Ted Boatright and Bill Mann. In the housekeeping department was Richard L. Holloway. Holloway went to work for the hospital when in was called the Overall Hospital and there was only one wing in 1929. He was employed there for nearly 49 years until his death in 1978, being the housekeeping department supervisor for many years. He was recognized in 1978 at the Coleman Chamber of Commerce banquet for his service to the hospital. Also very active in the community, he served on the Central Texas Opportunities Advisory Committee and Board of Directors and was a member of the Head Start Council, and a worker with the fund drive for the American Cancer Society, as well as a deacon and assistant minister at the Mt. Calvary Church of God in Christ. His son, Richard Holloway, Jr., a CHS graduate and star athlete was later principal of Coleman High School.
Efforts to secure more medical doctors for the Coleman had encouraging news in February 1978, when Robert Jameson, administrator for Overall-Morris Memorial Hospital, reported that Dr. Carl D. Kobler was moving here from Montana to open a general practice. Jameson also explained that the late Ellen Knox established the MKB Foundation, to offer grants to medical students agreeing to practice in Coleman. One medical student was already under the program and two others were making application. Trustees of the Overall-Morris Memorial Hospital was studying possible uses of the Overall building of the hospital, since the building could no longer be used as a hospital facility, that would benefit the hospital and the community. In May 1980, a grant was approved for phase one of the development of a Senior Citizens Center in Coleman. This cleared the way to locate a senior center on the first floor of the original building at the Overall-Morris Memorial Hospital, under the supervision of the city and county. The old kitchen was restored and walls removed for a 1400 square feet dining area. Individual rooms were used for such activities as quilting, dominoes and other games, reading, Social Security representative, minor health programs issues, a country store, office and pantry. Two bath rooms were retained and doors were widened to accommodate entry by wheel chairs. Some years later, the Senior Center moved to the building where the Coleman Lumber Company had been located.  Overall Building, began new life as Coleman's Senior Center in 1980 .......................................................................
(Picture of the new CCMC entrance
... when cleaned up)
In addition to these two blocks, the CCMC hospital district also owns the southwest part of Block 6 to the northeast of Block 3, which is used as a Maintenance Shop and storage. Addresses of dwellings previously at this location were 211 South Pecos Street and 213 South Pecos Street. The Hospital District also owns the northwest part of Block 4 to the south of Block 3. These addresses were 313 West Elm Street and 315 West Elm Street. The ambulance barn and cottage are located here. |
