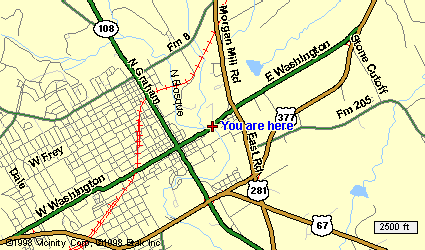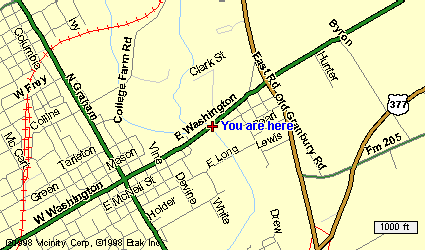Stephenville Historical House Museum
Located at 525 W. Washington in Stephenville. Phone - (254) 965-5880.
Here are two maps with the museum location marked.

More detailed map below

Photographs of some of the buildings at the museum
Berry CottageErected in 1869 of native limestone, the Berry House was built for Col. J.D. Berry, who settled here with his wife Elizabeth after the Civil War. The Gothic style cottage was restored in 1967. Of special interest architecturally are its steep roof, attic vents of Pennsylvania Dutch hex design, narrow windows, ornate baseboards and thick walls. Originally the kitchen and living quarters were separate, but a room was added later to connect the kitchen with the remainder of the house. Photo Copyright ©1998-2002 by Annette Burns and Janice Curtis; all rights reserved. |
Blacksmith ShopThis blacksmithy has been in the Wofford family for years and was originally located in Seldon, then moved to Huckabay. When it was donated to the Museum in 1993, the structure and its implements were carefully relocated to the current site. The family also donated the original forge, stump, blower and several smithey tools, making this a working exhibit. Photo Copyright ©1998-2002 by Annette Burns and Janice Curtis; all rights reserved. |
The Byram CorncribPossibly one of the oldest buildings on the Museum grounds, this corn crib was constructed near Bluff Dale by former slaves for John Meek in 1861. It was donated to the Museum by the son John, of later owners W.D. and Mattie Byrum. The corn crib offers one of the best examples of the "dove-tailed" joints used to build many of the cabins and structures built during this period. Although the snug fit required skills and patience, the tight fitting joints made the buildings sturdy. Photo Copyright ©1998-2002 by Annette Burns and Janice Curtis; all rights reserved. |
||
Buck CabinThis structure was originally part of the Silas Buck home on Long Street. It was moved to the family ranch near Paluxy before returning to town and the Museum grounds in 1992. Photo Copyright ©1998-2002 by Annette Burns and Janice Curtis; all rights reserved. |
The Carmack CabinJohn Wesley Carmack and his wife, Susan, erected this log cabin in the Corinth Community three miles from Stephenville. A family of ten occupied the residence. G. K. Lewallen donated the cabin to the museum, and three children of the Rev. C.F. Carmack financed the restoration. Photo Copyright ©1998-2002 by Annette Burns and Janice Curtis; all rights reserved. |
The Carriage HouseThanks to the generous contributions of memorabilia from Erath County residents, the Berry Cottage became crowded and plans were drawn for a Carriage House to hold items not directly related to life in town.
The Carriage House now exhibits collections of rocks, arrowheads, and agriculture tools. One room contains the archival collection of photographs, record books, family histories and a
newspaper morgue. The shed on the north end of the building is paved with Thurber bricks and stores a buggy, surrey, railroad department baggage cart and wagon.
Photo Copyright ©1998-2002 by Annette Burns and Janice Curtis; all rights reserved.
|
||
|
The Carriage House (side view) Photo Copyright ©1998-2002 by Annette Burns and Janice Curtis; all rights reserved. |
Chapel on the BosqueIn 1975 as a bicentennial project, area citizens united to rescue, remove and restore the "Carpenter Gothic" building which had been the Presbyterian Church. The steeple with its fish scale shingles and Gothic windows was rededicated July 4, 1976 as the Chapel-on-the-Bosque.
The minister's study contains the bookcase donated by J. Collin George to the
first public library. George was the lawyer who persuaded John Tarleton to leave
money for the establishment of Tarleton College.
Photo Copyright ©1998-2002 by Annette Burns and Janice Curtis; all rights reserved.
|
The Cowan CabinBuilt by the Isaac Cowan family to meet requirement of the Homestead Act, this cabin was donated by E.L. Rhoades Jr. Erected on the banks of Richardson Creek, the cabin had a floor of stone. Photo Copyright ©1998-2002 by Annette Burns and Janice Curtis; all rights reserved.
|
||
Center Grove SchoolhouseIn 1870 families from Eutah County, Alabama, formed a 20-wagon train to seek a new home in the West. After nine weeks, they made their home in what became the Center Grove Community. They erected a school soon after arriving, but when enrollment reached 90, the pioneers built a larger, two-level structure.
In March 1986, the schoolhouse, donated by Mr. and Mrs. John B. Collier IV, was moved to the museum grounds from the Diamond C Ranch, seven miles northeast of Stephenville. One room is furnished as a turn-of-the-century classroom; a second room is available as a community meeting place.
Photo Copyright ©1998-2002 by Annette Burns and Janice Curtis; all rights reserved.
|
Dogtrot CabinLogs were donated by Dr. Robert Walker and Billy Jones to erect the two pen dogtrot in commemoration of Texas Sesquicentennial. Photo Copyright ©1998-2002 by Annette Burns and Janice Curtis; all rights reserved. |
John Tarleton Ranch HouseIn 1880 John Tarleton discovered that a squatter had built a cabin on his ranchland. Tarleton paid the man for the improvements and established a residence. John and David Laird donated the building to the Museum and in 1991, it was moved from the Patillo area. The board batten frame building had inner walls and insulation installed to protect displays and artifacts. Rocks from the original fireplaces, steps and chimney were used in the restoration. The recluse Tarleton willed $86,000 for the establishment of John Tarleton College, which opened its doors for the first time in September 1896.
The restored Ranch House and its furnishings which feature memorabila from John Tarleton Agriculture College were officially dedicated in ceremonies held April 26, 1992.
Photo Copyright ©1998-2002 by Annette Burns and Janice Curtis; all rights reserved.
|
||

Copyright 2007-Present
This page was last updated on -09/17/2012