Charles Newton and Jane
"Jennie" (Randolph) McFarland came to Coleman
soon after its founding in 1876, and were listed
on the 1880 census of Coleman County. He
was 33 years old, born in Missouri, and Jane was
32, born in Tennessee. They were married
August 26, 1869. Their daughter, May
McFarland, was born in 1872 in Tennessee.
They also had a child that died before
1900. May married Elias Thompson Petty,
son of Anderson Alexander and Sarah Ann (Vaughn)
Petty. Both families, along with the two
Petty children, Charles and Frances, lived in
the house at what became 117 North Concho
Street. Below is shown Charles Petty with
his grandmother, Jane (Randolph) McFarland (left) and May
(McFarland) Petty (right),
furnished by Bonnie Lewis Stringer.

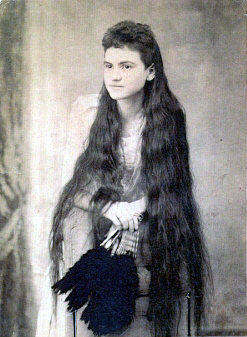
It is not known when this dwelling was built,
but it was here by 1888, as shown on this
map. It appears to have begun as a 1 1/2
story dwelling in front (east) and 1 story in
the rear. By 1893, the whole dwelling had
been enlarged to a two story dwelling.
C. N. and Jennie moved to San Antonio before the
1920 Bexar County census was taken. E. T.
Perry, their son-in-law, died in 1919 and their
daughter, May died in 1925. C. N. soon
followed in 1927 and Jennie in 1928. All
are buried at Coleman.
|

south
side - 1888 map
|
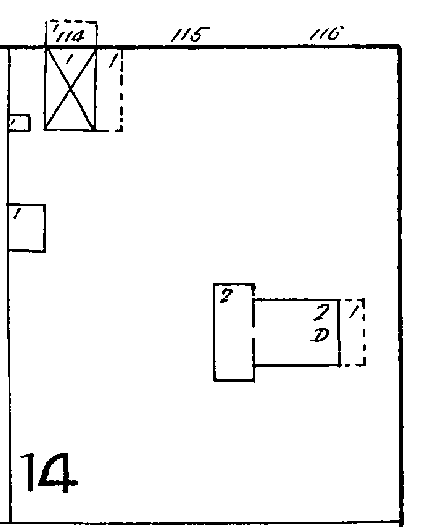
south
side - 1893 map
Note
small dwelling at back
|

south
side - 1898 map
Note
small dwelling at back called 114 1/2
Note
additions to house
|

south side - 1904 map
Note small
dwelling at back called 114 1/2
Note
additions to house |

C. N. McFarland home, about 1910. The little girl
with the dog is their granddaughter, Frances Randolph
Petty.
Frances was born in 1903, married Paul Vance, who was a
Chief Pilot for American Airlines in 1940. Frances
died in 1992 in Georgia.
(pictured furnished by Morris
Braum.)
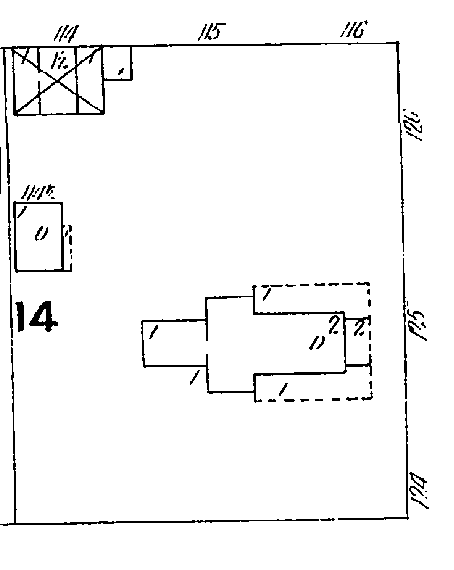
south side - 1909 map
Note
small dwelling at back called 114 1/2
|
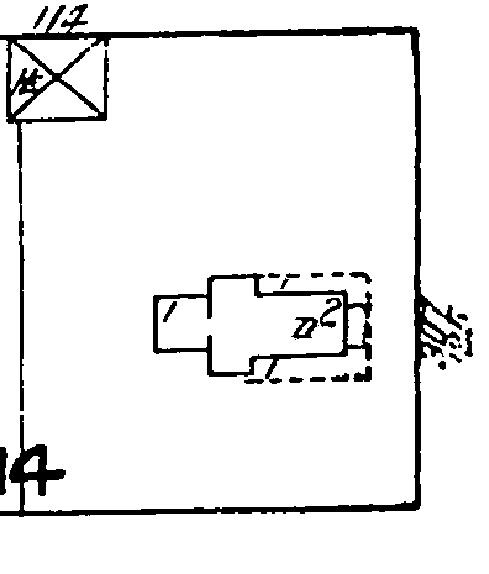
south side - 1916 map
|

south side - 1923 map |

The
C. N. McFarland homestead at 117 North Concho
Street, looking west about 1918. The barn and
dovecot to the right are part of the homestead,
but the barns and other building behind the house
are on the next lot to the west.

|
PLANS FOR $30,000 CITY HALL BUILDING
RECEIVED TUESDAY
-----------
Bids For Construction Will Be
Advertised For Next Week
-----------
Plans and an architect's drawing of Coleman's
new $30,000 city hall were received Tuesday by
the city commission for T. J. Galbraith,
Dallas architect, and bids for its
construction will be advertised for next
week. The building will be located at
the corner of north Concho and Cottonwood
streets on a part of the old McFarland
homestead recently acquired for the purpose.
The lower floor of
the building will contain a space 66x38 for 3
fire trucks and will face east. The main
entrance to the building will be a vestibule
12x12 and a lobby further to the rear will be
14x13. The secretary's office will be a
room 20x15 1/2 with a vault 8x12 on the
northeast corner. West of this will be
the chief of police's office measuring 20x12
1/2 and two cells for men and women prisoners
8x5.4. A winding stairway will connect
the cells with the court room on the second
floor. On the south, downstairs, and to
the rear of truck stalls will be living
quarters for truck drivers - containing living
room, bed room, kitchen and closets.
On the upper floor
will be a firemen's dormitory 36.6x22.4, a
Chamber of Commerce room 24x12, Mayor's office
14.6x12, court room 26x18.6, city engineer's
office 18x12.6, ladies' toilet and a winding
stair and pole connecting the firemens'
dormitory and fire hall.
The building is a
very pretty design. The city hall part
will be on the corner of the property acquired
and the fire station on the south side.
(Coleman
Democrat-Voice, Coleman, Texas,
February 23, 1928.)
------------------------------------------------------------------------------
|
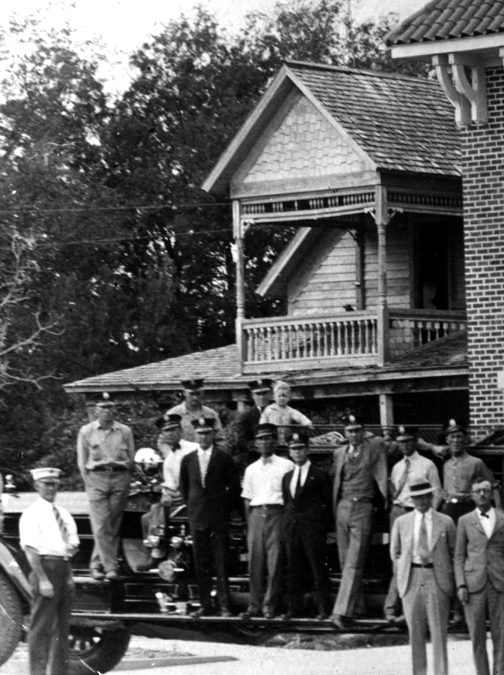
The dwelling in the above photograph was
located to the south of the Coleman City
Hall and Fire Station. It was taken from a
photograph of the new building (see below)
and was apparently removed (either torn down
or moved to some location) soon after this
picture was taken, as it is not shown in the
1930 map, which is dated June 1930. It is
odd this dwelling was not removed before the
City Hall - Fire Station was built, as they
are so close together. The barn and
dovecote, as seen in the pictures below,
were part of the McFarland homestead.
|
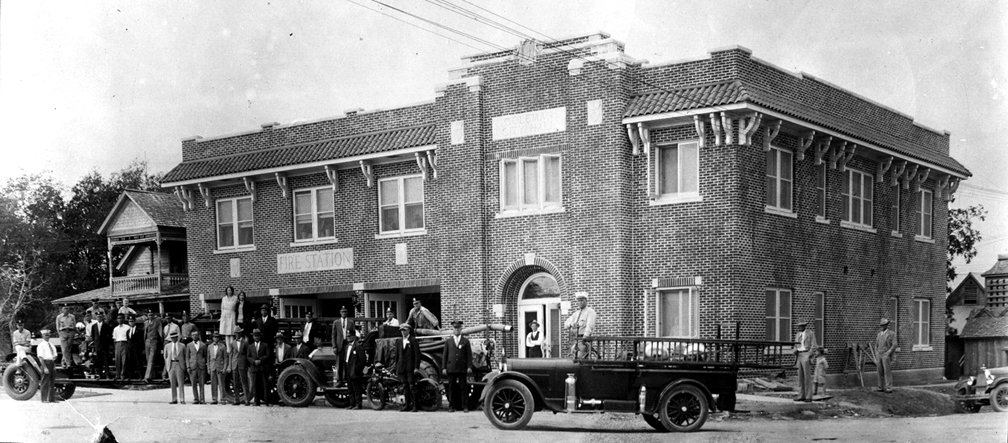
Ralph Terry - OP file
Coleman City Hall and Fire Station
The new Coleman Fire Station and Coleman City
Hall was built in 1928. The above
photograph, showing the east and north sides,
was taken soon after the building was completed,
as construction debris can be seen on the north
side. Those pictured are firemen and
others who worked at the city hall ... no
identification is available at this time.
The image to the right is a closeup of the
cement or plaster shield that was above the
City Hall entrance. This fell from its
place in the 1960's or 1970's and was
broken. The lines across the image are
telephone or electrical lines.
The old McFarland home is to the left of
photograph. The dovecot and barn to the
right at also part of their homestead.
-----------------------------------------------------------------------------------------------------
|
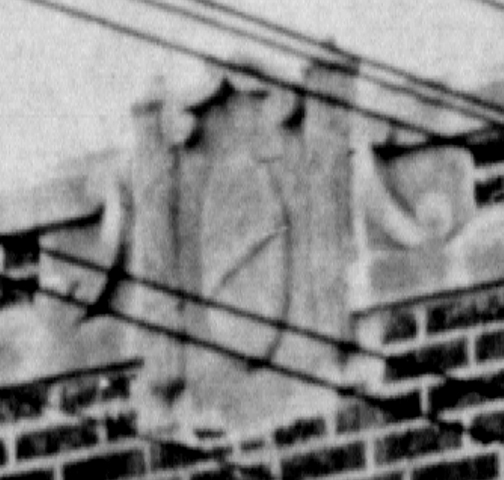 |
"In
1929, the City Hall was located on North Concho
Street on the southwest corner of Cottonwood (now known as 117 North Concho
Street). City Officials at this
time were E. P. Scarborough, Mayor; F. W. Taylor
and J. T. Blair, Commissioners; H. M. Collins,
City Secretary and Tax Assessor and Collector; R.
R. Tushek, City Engineer; S. R. Hale,
Superintendent of City Utilities; A. O. Newman,
City Attorney; H. F. Rucker, Chief of Police; G.
E. Dalton, Chief of Fire Department; T. J. White,
City Recorder; W. L. Jennings, Health Officer -
City Hall Telephones: City Secretary, 283; Fire
Department, 47; Light Plant, 55. At this
time, the City Jail was located at the City
Hall. Also having an office in the City Hall
was Mrs. Mattie Z. Jones, Tax Assessor and
Collector for the Coleman Independent School
District."
"The
Coleman Sewer Company was located on the second
floor, and the telephone number was 187.
Fred Henderson was the manager, and his residence
telephone number was 370-X."
"Residing
at the City Hall was Leonard A. Lee, and his wife
Mabel. He was a driver for the Coleman Fire
Department. Mabel was a saleslady at J. C. Penney
Company."
"Mrs.
Eula Ellis is shown as living at the City Hall."
"Rooming
at the City Hall were G. Eugene Dalton, the agent
for the Santa Fe Railway, and also chief of the
Coleman Fire Department; Rush Johnigan, Constable
of Precinct No. 1, with his office at the Court
House; and J. F. Pennington, city motor
policeman."
"O. M.
Parker is shown as the foreman for the city water
department and O. B. Curry as a laborer for the
city water department, with no residence address
given for either."
(Coleman City
Directory, 1929 - Hudspeth.)
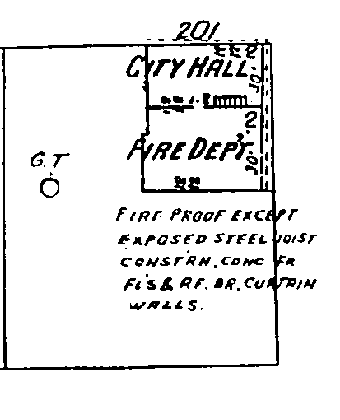
south
side - 1930 map
"G. T." indicates a
gasoline storage tank
|
|
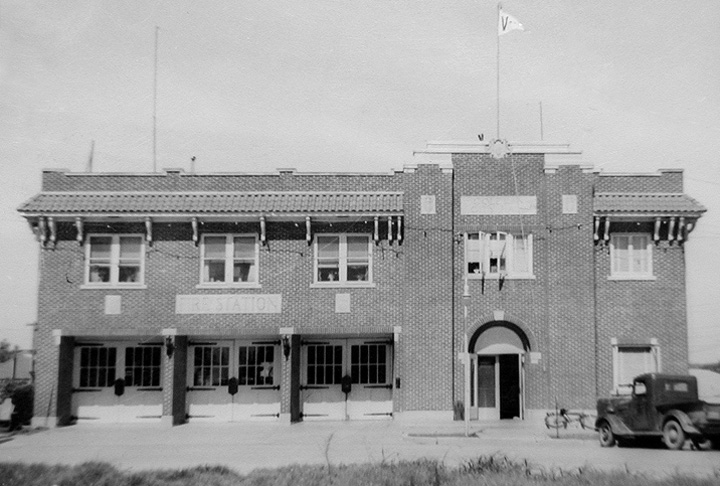 |
Front (east side) of the
Coleman Fire Station and City Hall
Building. Image to left as taken in the
1940s, and the image to the right was taken in
1954.
|
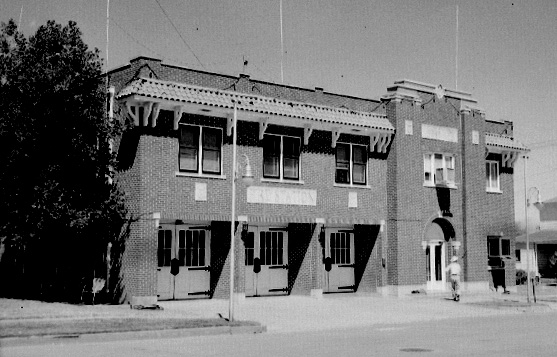
|
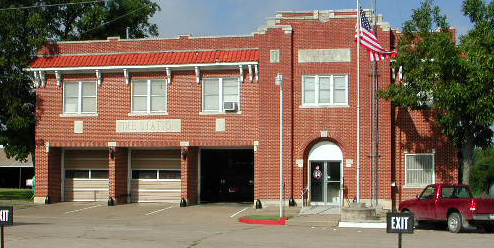
east side - 2002
About 1995, the Coleman City Hall moved one-half
block south to the 200 block of West Live Oak
Street,
which had been occupied by the Coleman County
Electric Co-op
and the old building then housed only the Coleman
Fire Station, as shown here.
|
east
and north sides - March 2003
|
south
and east sides - March 2003
|
|




















